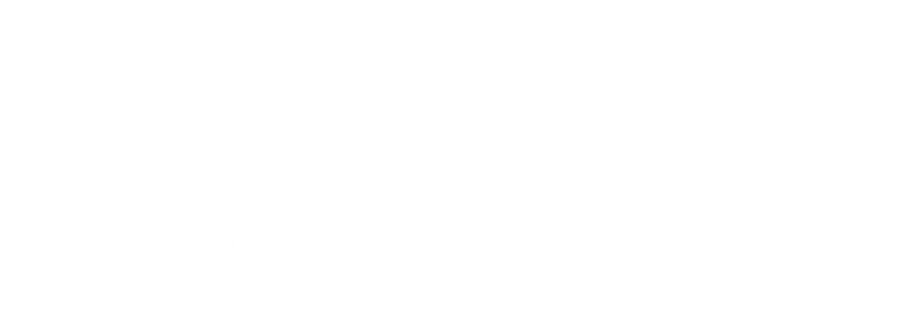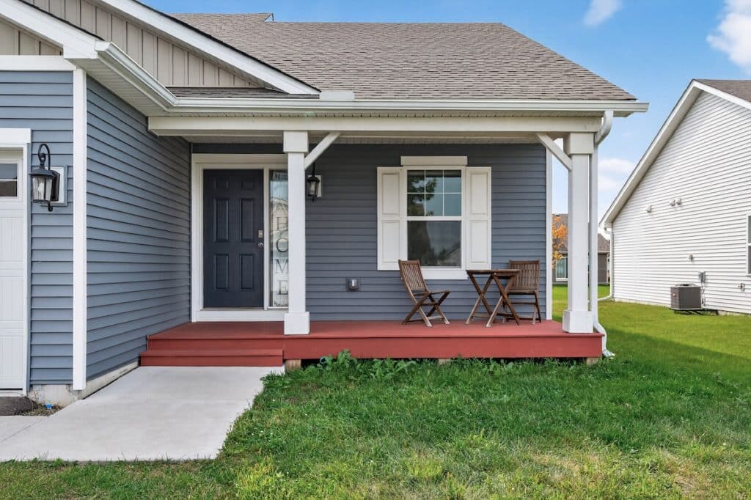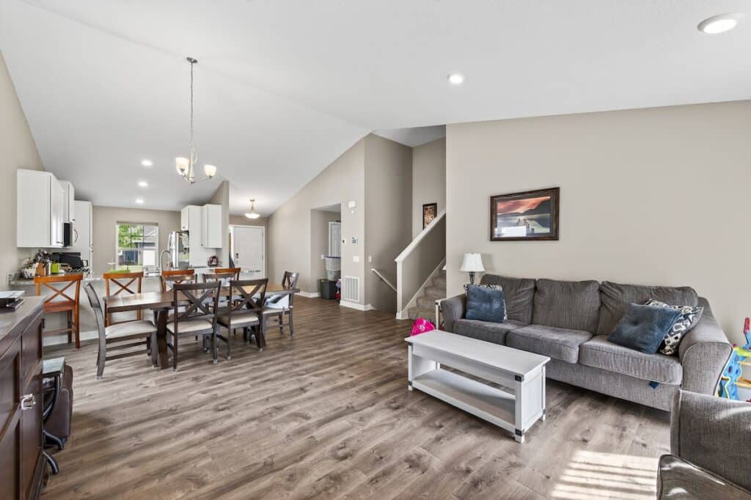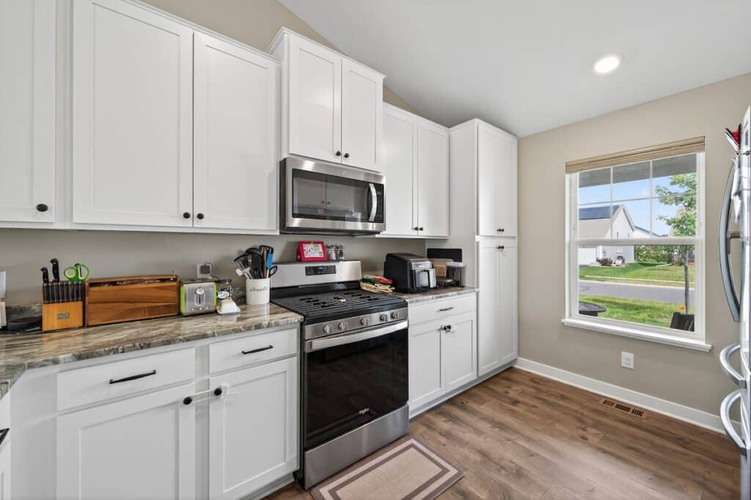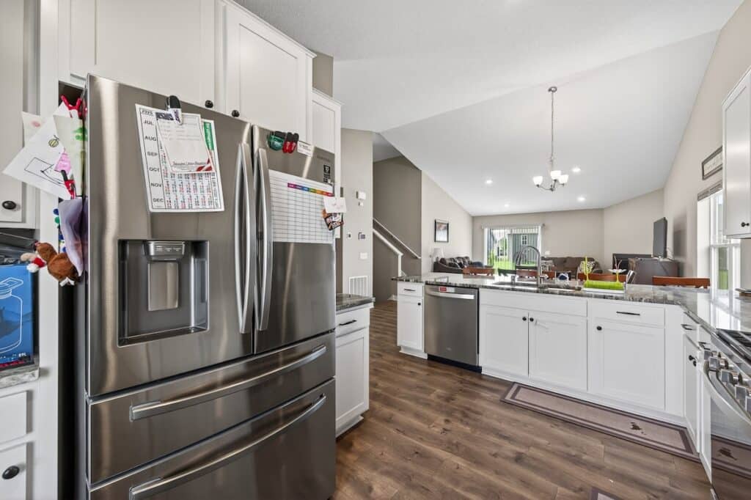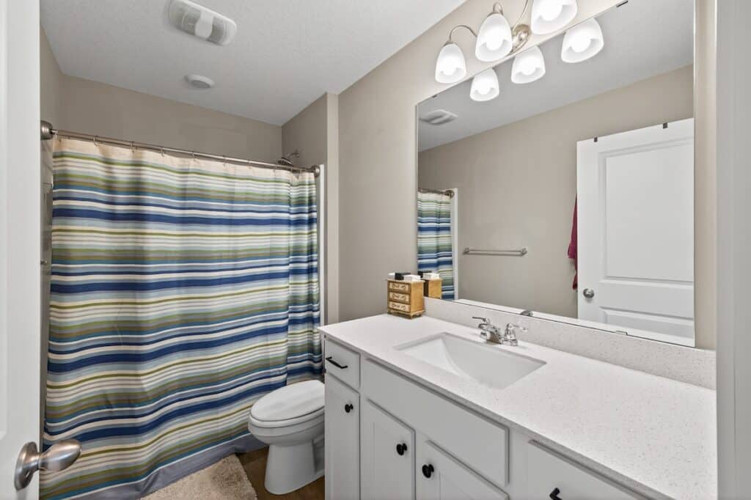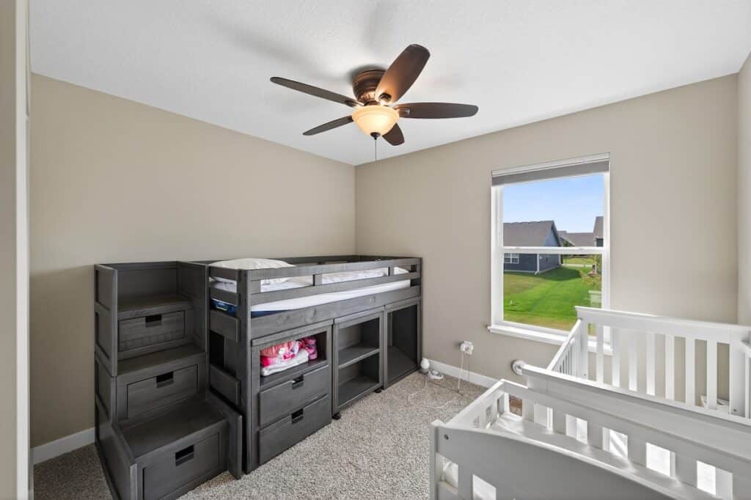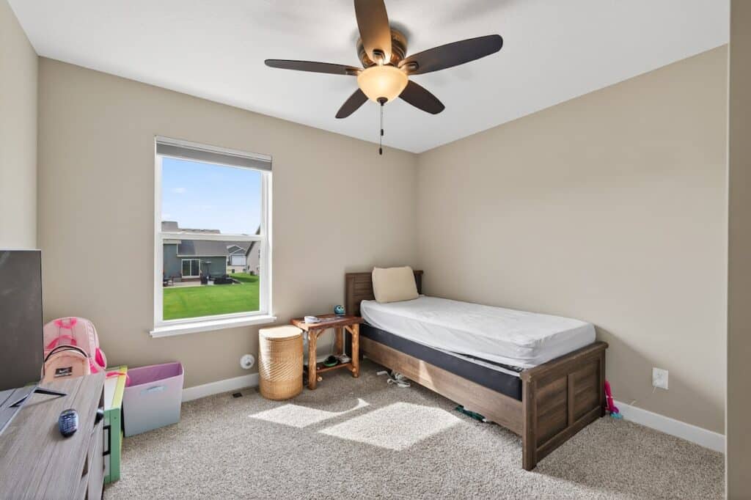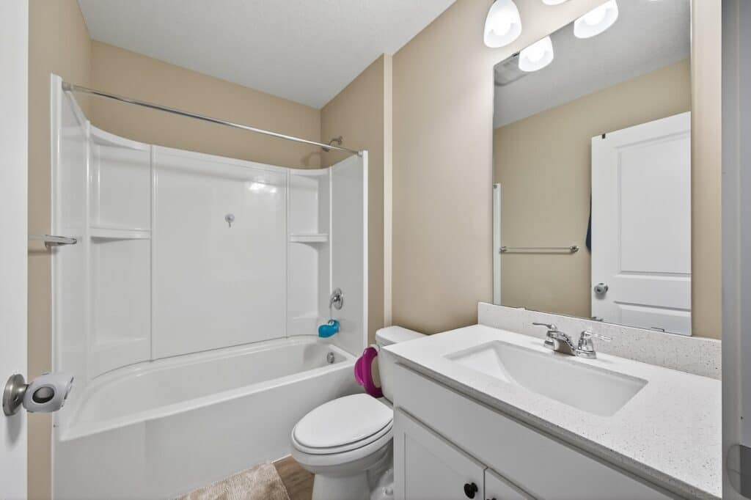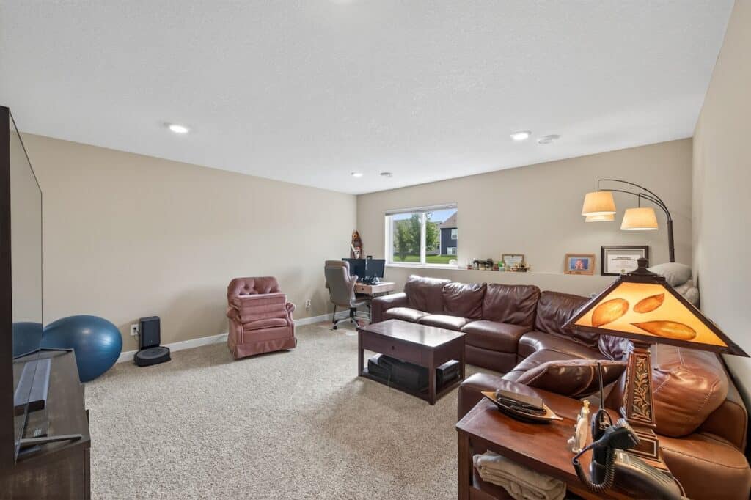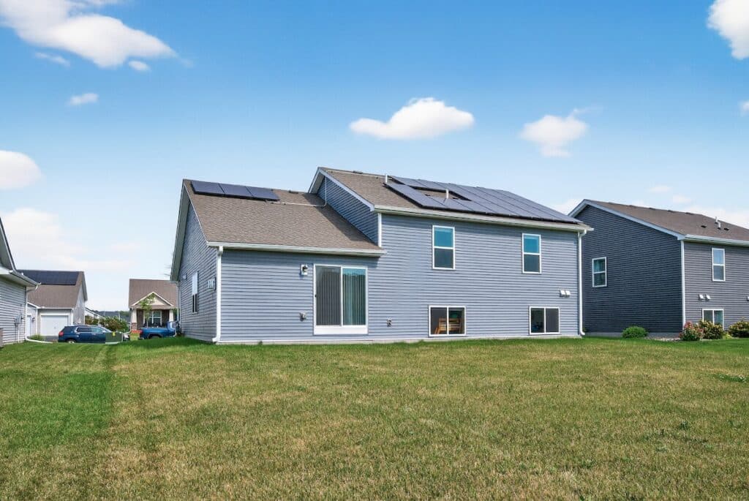4
BEDS
3
BATHS
1988
SQ FT
0.21
ACRES
6786685
MLS
2021
YEAR BUILT
Newly Built Tech-Stacked Home
A rare layout with all the benefits of new—without the wait! This highly sought-after Rushmore floor plan at Oneka Place in Hugo is a 3-level split, but unlike most in the area, you walk directly into the main living space—no stairs on the landing. The result? A wide-open, vaulted main level that feels bright, spacious, and welcoming the moment you step inside. The kitchen features stainless steel appliances, granite countertops with a massive peninsula island that seats 4, and smart home technology throughout. Upstairs you’ll find all 4 bedrooms, including an owner’s suite with a private bath and huge walk-in closet. The finished lower level adds a bright living space with lookout windows, and its own full bathroom—perfect for guests, teens, or multigenerational living. This home also comes with extras you won’t find everywhere: a 3-car garage, a massive storage area spanning underneath the entire main floor, solar panels that save $200+ per month (based on usage) with an installed Tesla Charger, and a yard irrigation system that draws from a local drainage pond instead of city water—keeping your lawn green and your water bill low. Just built in 2021 and set in desirable Oneka Place with quick access to I-35E, shopping, dining, and fitness, this home is priced conservatively and ready for you to move in today—giving you the feel of new construction without the build time or price tag.
Features
Interior
- 4-Seater Peninsula Island
- Valued Ceilings
- LVP Flooring
- Granite Countertops
- Installed Tesla Charger
Exterior
- Solar Panels
- Irrigation system that draws from drainage pond
- Flat Backyard
- Vinyl Siding
©
| All Rights Reserved
Website by The Cultural North | Privacy Policy
